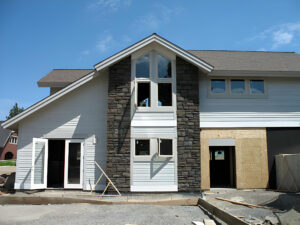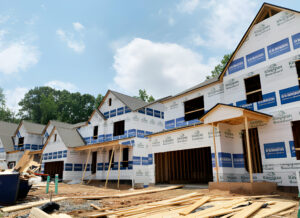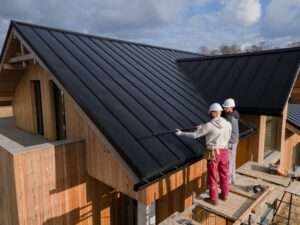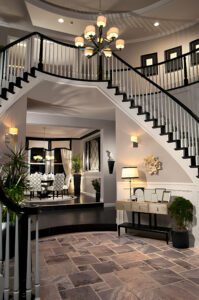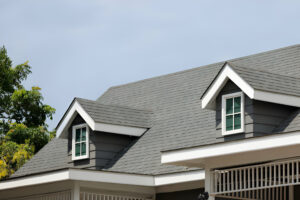Open kitchen layout
- The modern design concept of the kitchen is an open layout where without walls or partitions, the kitchen flows seamlessly into adjacent living or dining areas. This kitchen layout magnifies natural light, motivates social intercommunication, and creates a sense of largeness in the kitchen. This layout allows the cook to engage with guests or family while preparing meals. However, it also requires good ventilation and organization, as the kitchen is always visible.
Kitchen Remodel NJ
- To increase both the functionality and aesthetics of the kitchen in New Jersey ,kitchen remodeling of includes upgrading elements like cabinetry, work surfaces, appliances, lighting, and flooring. In New Jersey homeowners often choose modern, open-concept designs kitchen that increase home value and improve energy efficiency.
- Remodeling Costs vary widely depending on the factors like-project requirements and materials used. Local contractors can help you to guide permits and regional building codes.
- Popular kitchen remodeling trends in NJ include engineered stone, smart appliances, and custom storage solutions.
Open kitchens concept design
- The open kitchen concept design underscore a seamless combination of the kitchen with adjacent living and dining areas, creating a spacious, sociable, and functional environment. By removing walls, or barriers ,its allowing for better communication between hosts and guests, increased natural light, and a more inclusive atmosphere.
Here’s A step-by-step guide to creating an open-concept kitchen in NJ:
- Start with a Clear Vision
Before you swing the sledgehammer, define your goals. Do you want more natural light? Better traffic flow? Space to entertain? In NJ, where older homes often have segmented rooms, it’s crucial to plan around your home’s existing structure while keeping modern living in mind.
- Consult Local Professionals
As NJ building codes vary by township, so it’s better to consult with a local architect, interior designer, or contractor because they are familiar with local regional regulations. They will help you determine which walls are load-bearing and handle permit requirements.
Local Insight: In areas like Bergen and Essex Counties, historical homes may require additional approvals for structural changes.
- Open Up the Space
Removing walls is the most considerable step. Use structural beams or columns to ensure safety and stability, when removing load-bearing walls.
- Embrace Light and Flow
Open-concept layouts prosper on natural light. Adopt large windows in place of small ones or consider sliding doors that open to the backyard or deck—especially if you’re located in scenic areas like Hunterdon or Sussex County.
Use accordant flooring and colour palettes throughout to visually connect the spaces.
- Upgrade Appliances and Finishes
To make your open kitchen as functional as it is beautiful, then modern appliances, smart lighting, and custom cabinetry may be helpful. To keep noise levels down in open layouts opt for quiet dishwashers and range hoods.
- Don’t Forget HVAC and Ventilation
Need of proper ventilation in open kitchens , correlate with an HVAC professional to ensure your new space is well-ventilated, especially if your cooktop is on an island or near shared living space.
Final Thought
- While open kitchens offer many benefits, open kitchen projects require thoughtful planning—especially when it comes to ventilation, storage, and maintaining a tidy appearance. But with smart design solutions, these challenges are easily overcome.
- In the end, open concept kitchens are not just a trend—they are a lifestyle shift toward openness, efficiency, and connection.
- At (NHI-CONTRACTOR )we believe success is built on strong relationships, trust, and delivering real value whether you are looking for any information regarding services like: modern kitchen design ideas for New Jersey Homes, How to Create an Open-Concept Kitchen Layout in NJ etc. For these services please contact us at: www.nhi-contractors-nj.com

